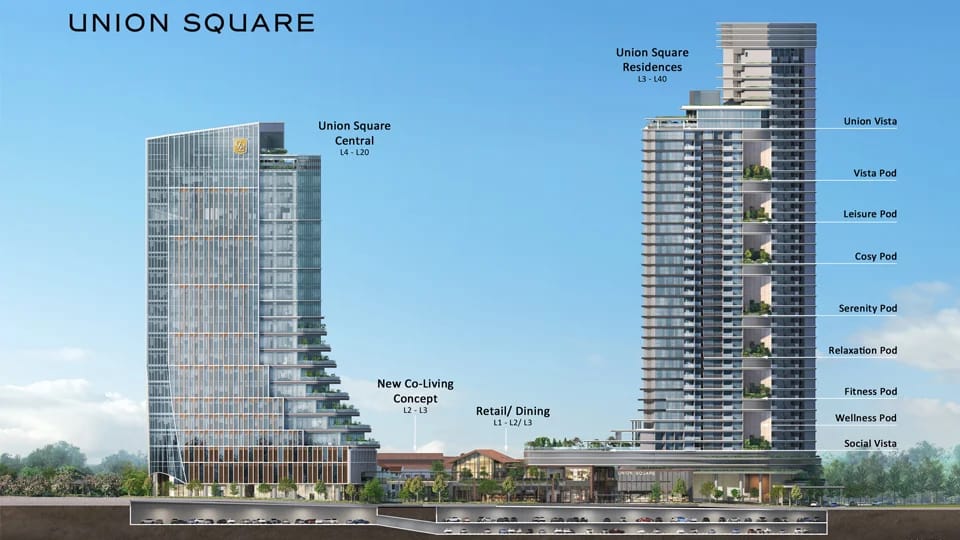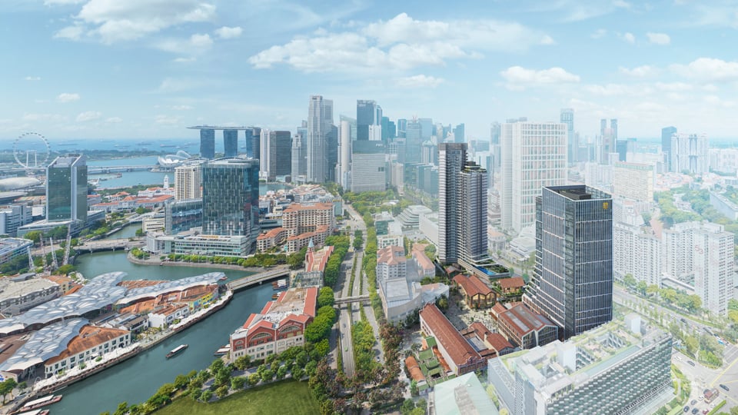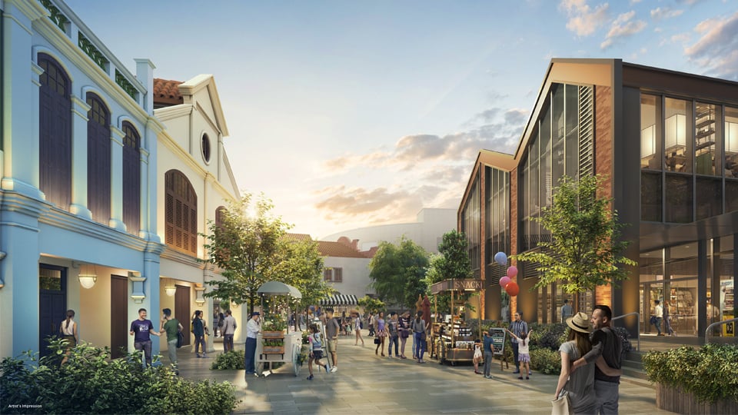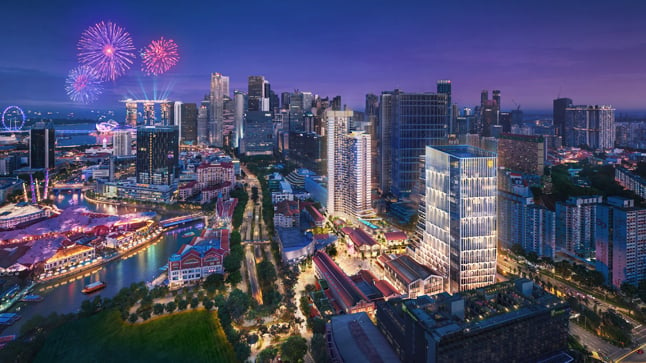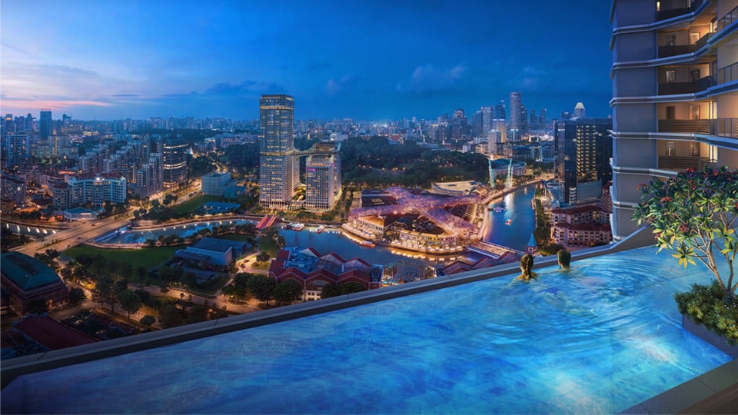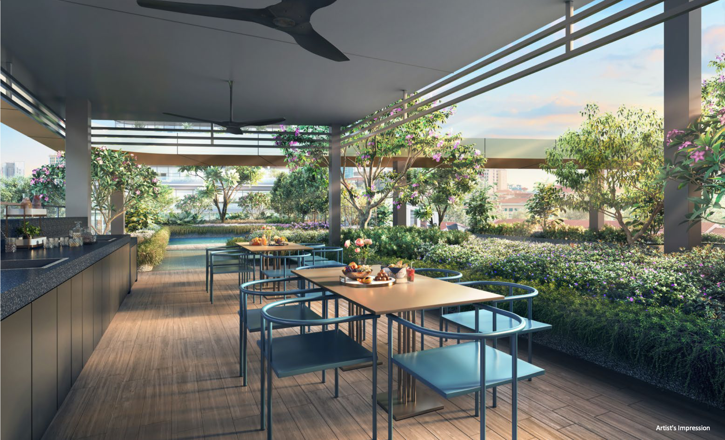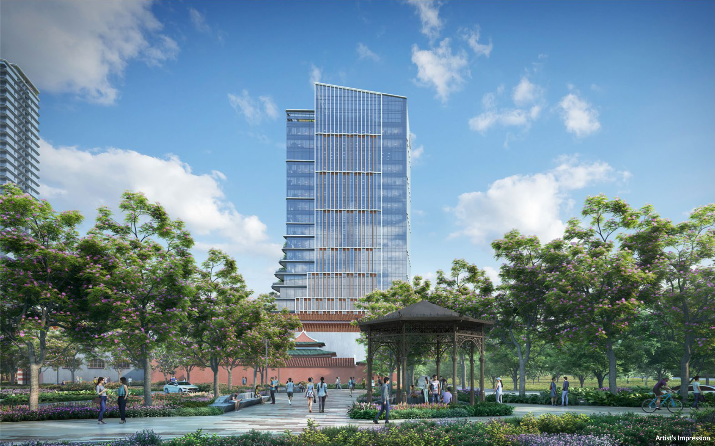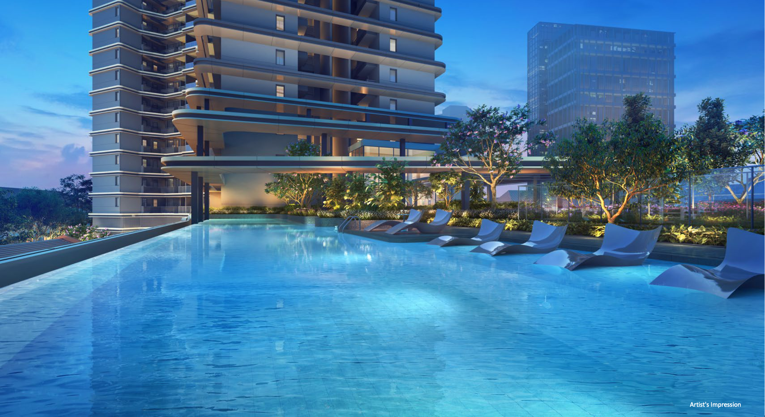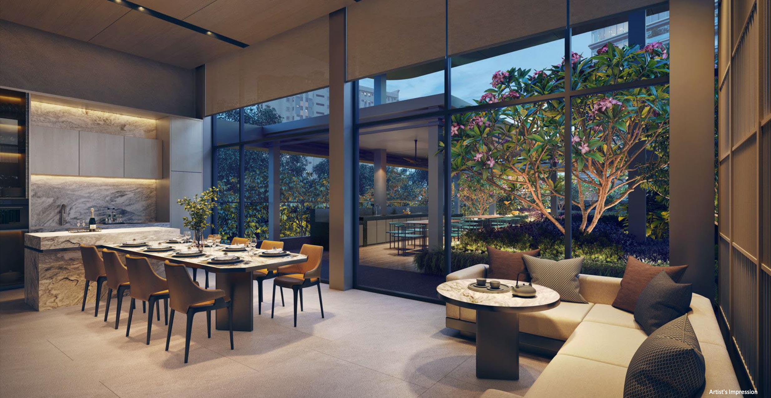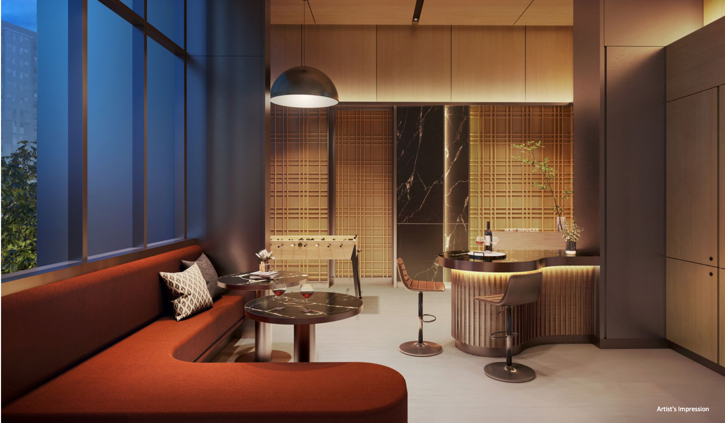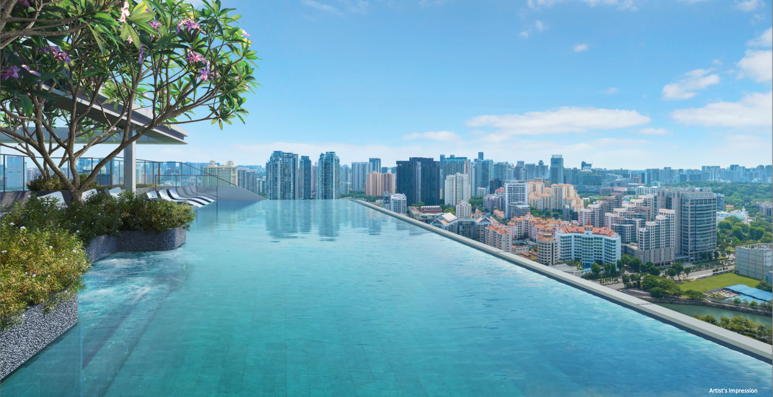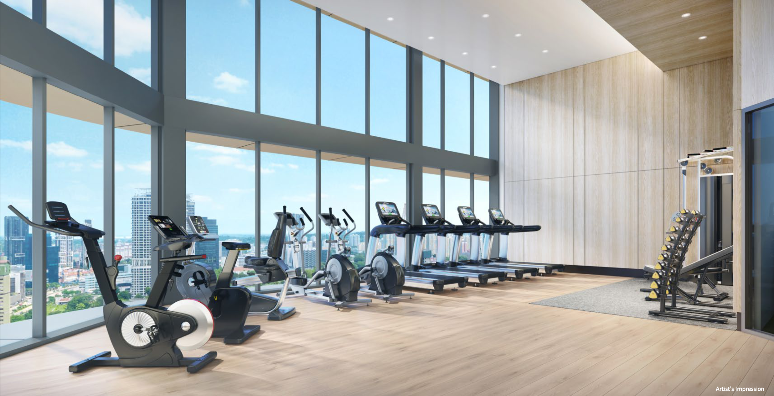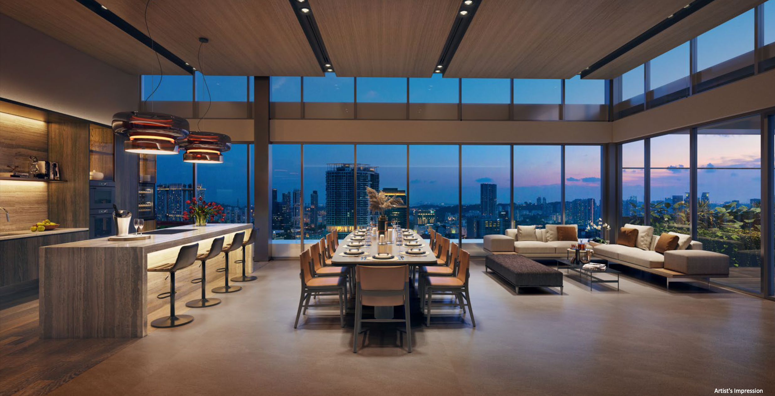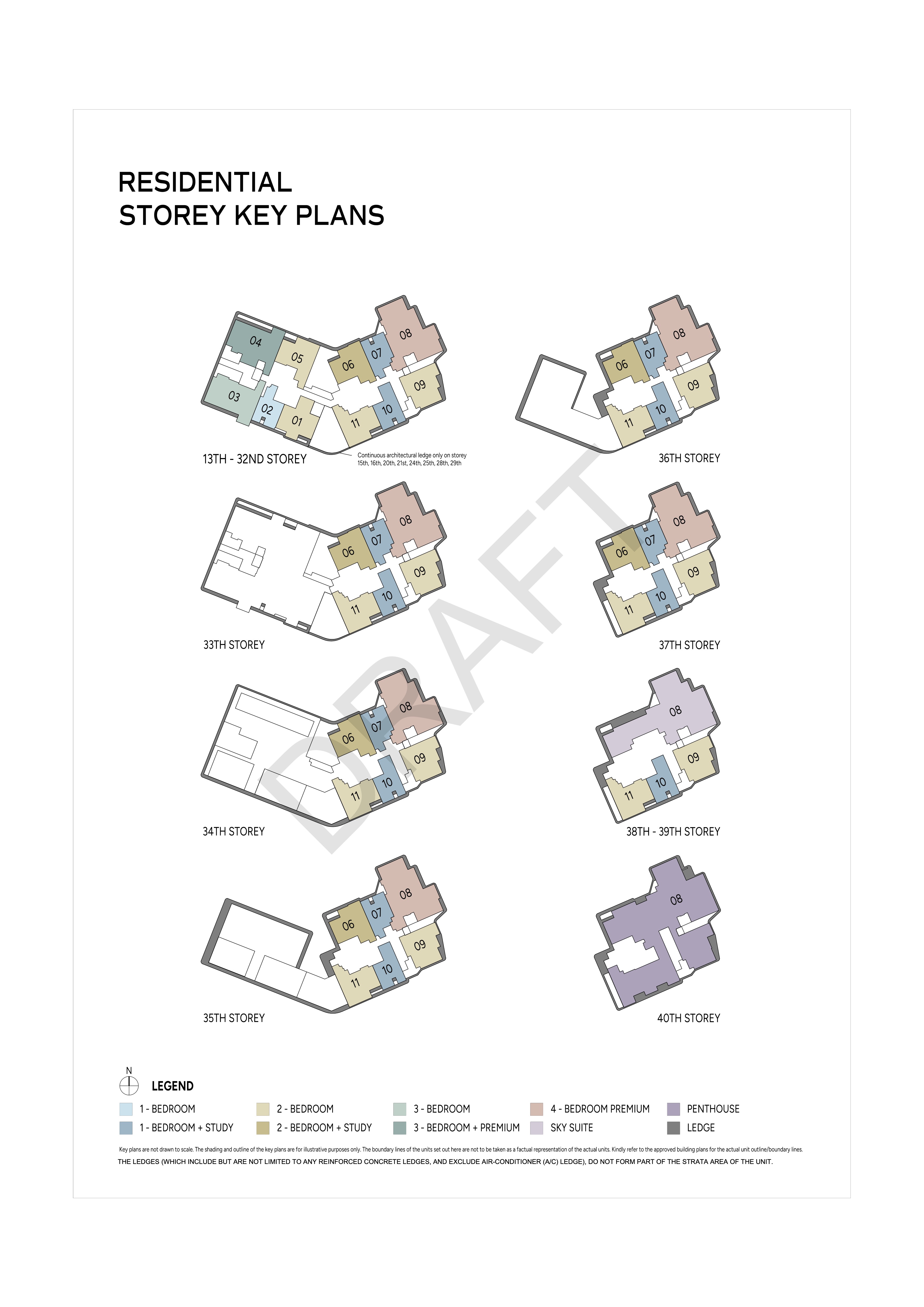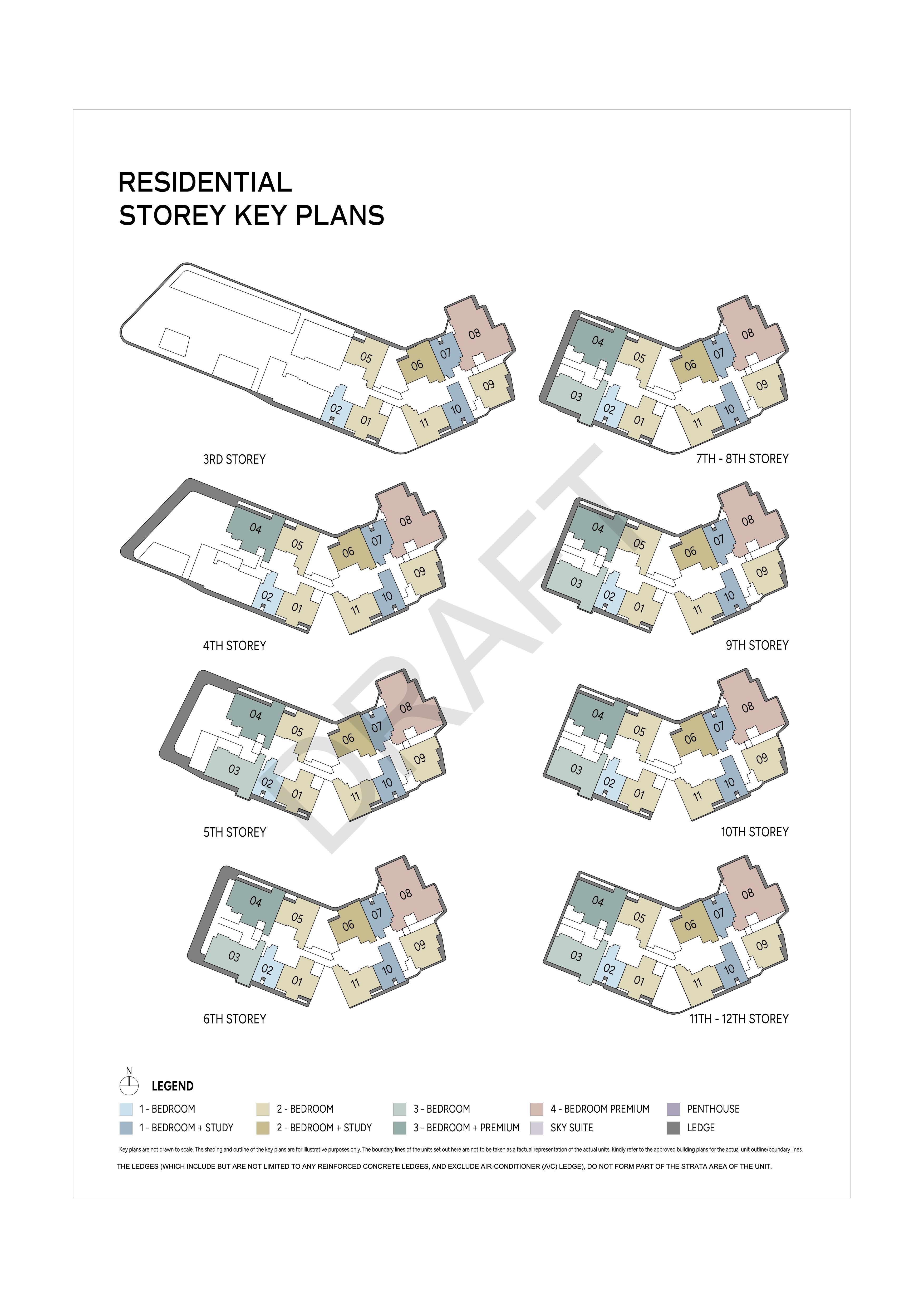About Union Square Residences
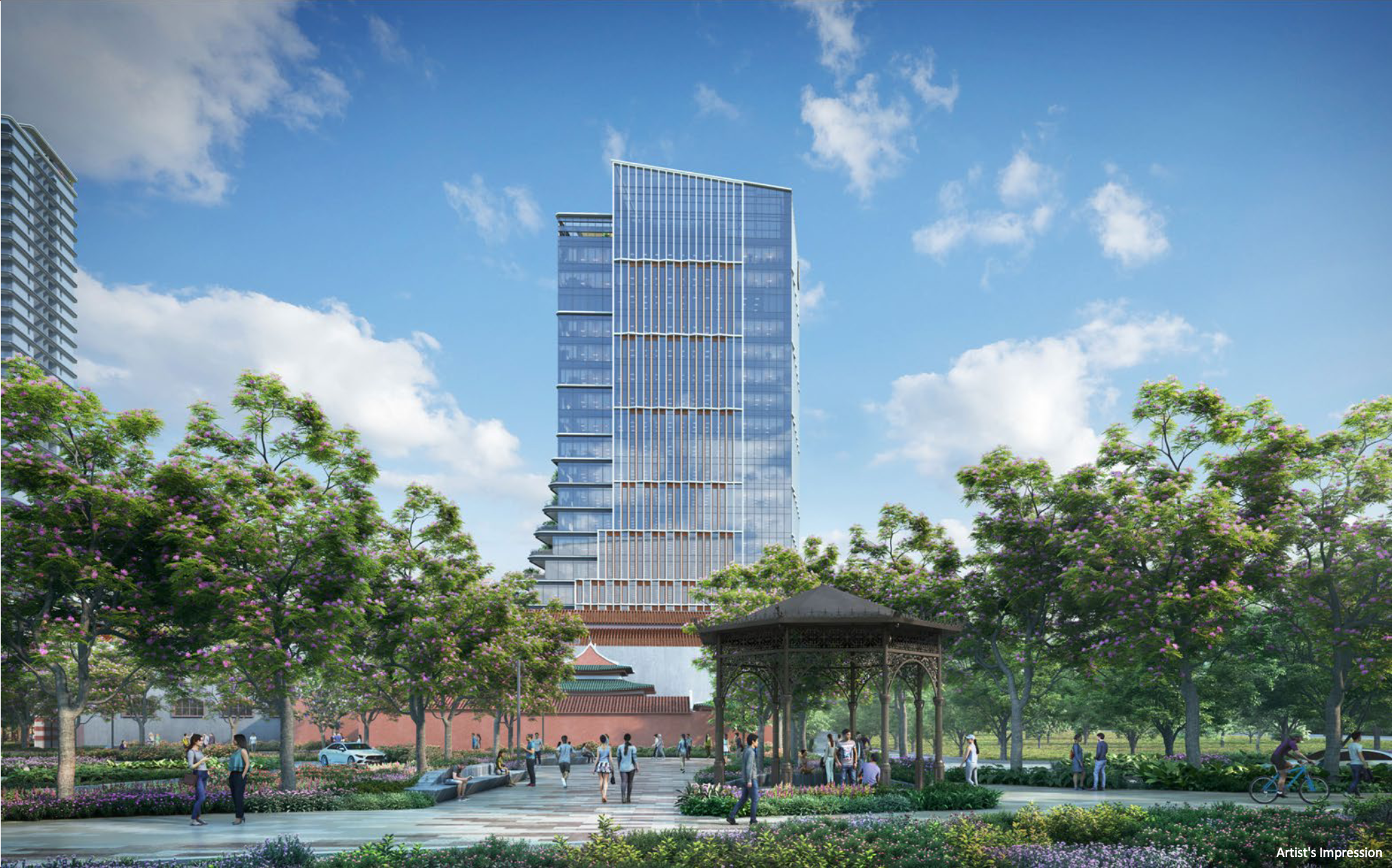 Images for Illustration Only
Images for Illustration Only
Union Square Residences – Luxury Living in the Heart of the City
Union Square Residences is an exclusive 99-year luxury condominium located in the prime city-centre district, offering an unrivalled blend of cosmopolitan convenience, prestige, and vibrant lifestyle. With its landmark address at Union Square, this development presents a rare opportunity for discerning buyers seeking a timeless investment and a sophisticated urban home.
Why Union Square Residences is a Rare Opportunity
🏙 Prestigious City-Centre Address
Set in Union Square, one of Singapore’s most desirable city enclaves, the development sits amidst Grade-A offices, five-star hotels, luxury residences, and international landmarks.
🚆 Unparalleled Connectivity
Directly linked to multiple MRT lines including Downtown, North-South, and Circle Line, ensuring effortless access to Marina Bay, Orchard Road, and the rest of Singapore. Major expressways such as ECP and MCE are minutes away, offering smooth connections to Changi Airport and beyond.
✨ World-Class Lifestyle at Your Doorstep
Enjoy front-row access to luxury shopping malls such as Marina Bay Sands, Raffles City, Suntec City, and Capitol Piazza. Michelin-starred dining, celebrity restaurants, and vibrant nightlife in Boat Quay and Clarke Quay complete the cosmopolitan lifestyle.
🎓 Close to Top Schools & Institutions
Within easy reach of School of the Arts (SOTA), Singapore Management University (SMU), LASALLE College of the Arts, and international institutions — an ideal choice for families and expatriates.
🌳 City Living with Green Escapes
Minutes to Gardens by the Bay, Fort Canning Park, and Marina Barrage. Residents can balance the vibrancy of urban life with wellness and recreation in some of Singapore’s most scenic green landmarks.
Project Information
Property Name
Union Square Residences
Property Type
Condominium
Address
28 Havelock Rd, Singapore 169629
District
D01 - D01 Boat Quay / Raffles Place / Marina
Tenure
99-year leasehold
TOP Date
Q3 2028
Total Units
366
Site Area
67,146sf
Developer
CDL
Unit Type
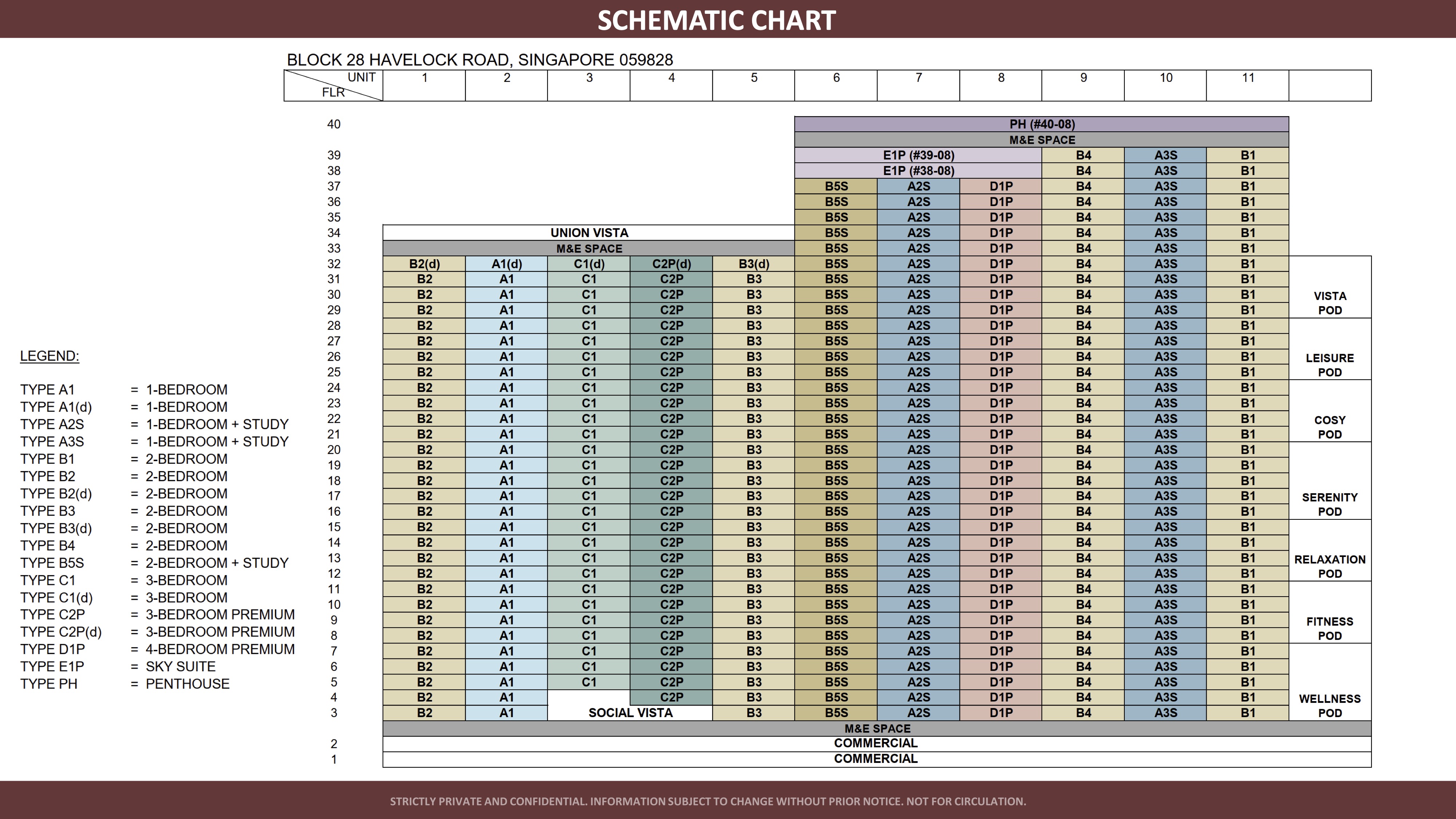
Location Map
Nearby Places
Primary Schools
Secondary Schools
MRT Stations
Nearest Hospitals & Clinics
Parks & Recreation
Supermarkets
Unrivalled Prime Location
Located at 20 Havelock Road, Union Square Residences offers a rare leasehold address in the highly coveted River Valley–Clarke Quay precinct, combining cosmopolitan lifestyle, riverside charm, and lasting value.
Seamless Connectivity
Just a 2-minute walk to Havelock MRT Station (TEL) and minutes to Clarke Quay and Fort Canning MRT, residents enjoy direct access to Orchard, Marina Bay, and the CBD. Easy connectivity via CTE and AYE ensures smooth travel across the island.
Shopping & Dining Haven
At the doorstep of Robertson Quay and Clarke Quay, Union Square Residences is surrounded by chic cafés, international restaurants, and nightlife hotspots. World-class malls like Great World, UE Square, and Orchard Road are just minutes away.
Close to Top Schools
Within close proximity to River Valley Primary, Alexandra Primary, Zhangde Primary, ISS International, and Chatsworth International — making it a strong choice for families seeking reputable schools in the city.
Urban Oasis with Riverside Lifestyle
Enjoy the vibrant riverside lifestyle with jogging trails, alfresco dining, and leisure along the Singapore River. Nearby Fort Canning Park, Marina Bay Sands, and Gardens by the Bay add to the recreation and cultural charm.
Get In Touch With Us For Union Square Residences
To access our Latest Discounts, Price Lists, Sales Brochures, Floor Plans and Showflat Appointments, kindly register below. We’ll promptly reach out to you. Thank you for your interest!
Huttons Asia Pte Ltd | License No.: L3008899K
Disclaimer: While reasonable care has been taken in preparing this website, neither the developer nor its appointed agents guarantee the accuracy of the information provided. To the fullest extent permitted by law, the information, statements, and representations on this website should not be considered factual representations, offers, or warranties (explicit or implied) by the developer or its agents. They are not intended to form any part of a contract for the sale of housing units. Please note that visual elements such as images and drawings are artists’ impressions and not factual depictions. The brand, color, and model of all materials, fittings, equipment, finishes, installations, and appliances are subject to the developer’s architect’s selection, market availability, and the developer’s sole discretion. All information on this website is accurate at the time of publication but may change as required by relevant authorities or the developer. The floor areas mentioned are approximate and subject to final survey.
